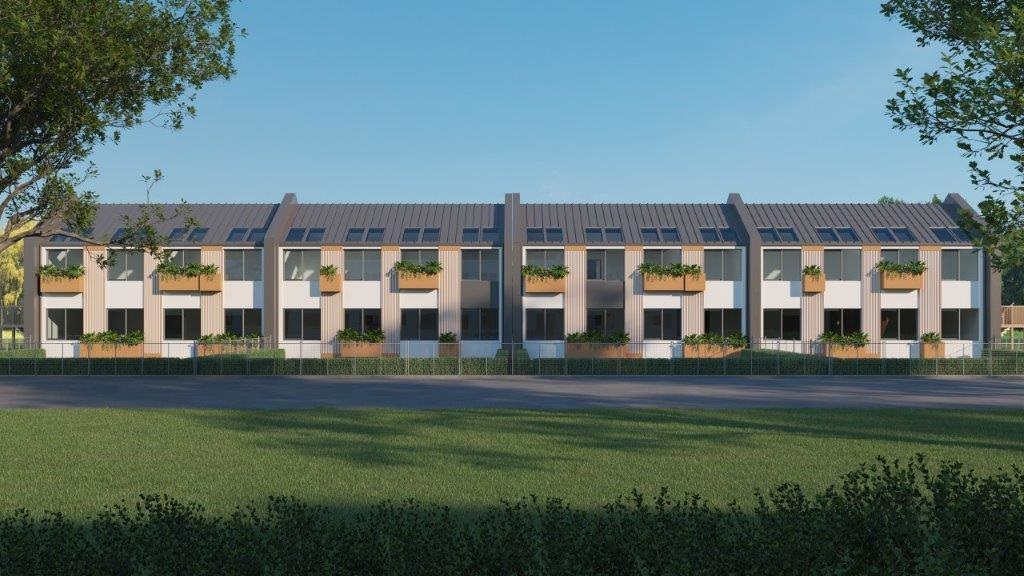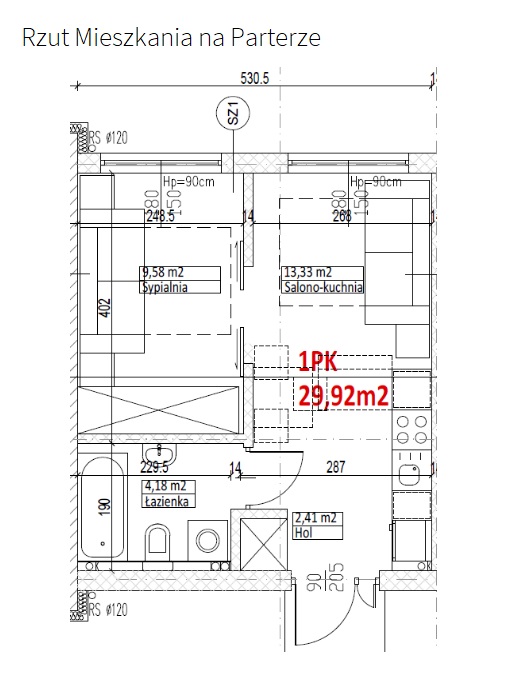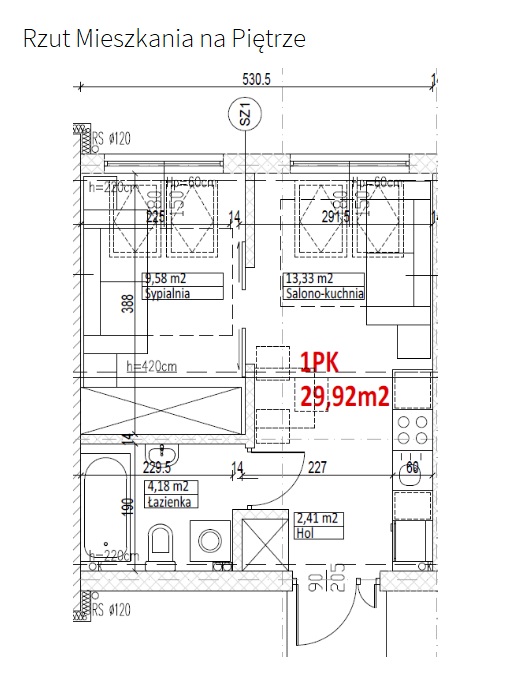Multi-family house, apartment usable area= 30 m2

The building has been designed for multi-family housing in the coastal area, where Local Zoning Plans limit the height of the building at the ridge (usually to 8 m) and impose gable roofs with a steep slope (> 30°).
In the W-301 building, the area of the corresponding units on the ground and first floors (i.e. the first and second floors in the American terminology respectively) does not differ, thanks to the use of a panel roof.
The gallery and balconies around the building are self-supporting steel structures that do not impose a load on the building structure. Pergolas for climbing plants have been provided on the facade of the building and on the gallery.
Ground floor:
| Kitchen living room | 13,4 m2 |
| Bedroom | 9,6 m2 |
| Bathroom/toilet room | 4,2 m2 |
| Corridor | 2,4 m2 |
| TOTAL APARTMENT AREA | 29,6 m2 |
Upper floor:
| Kitchen living room | 13,4 m2 |
| Bedroom | 9,6 m2 |
| Bathroom/toilet room | 4,2 m2 |
| Corridor | 2,4 m2 |
| TOTAL APARTMENT AREA | 29,6 m2 |

